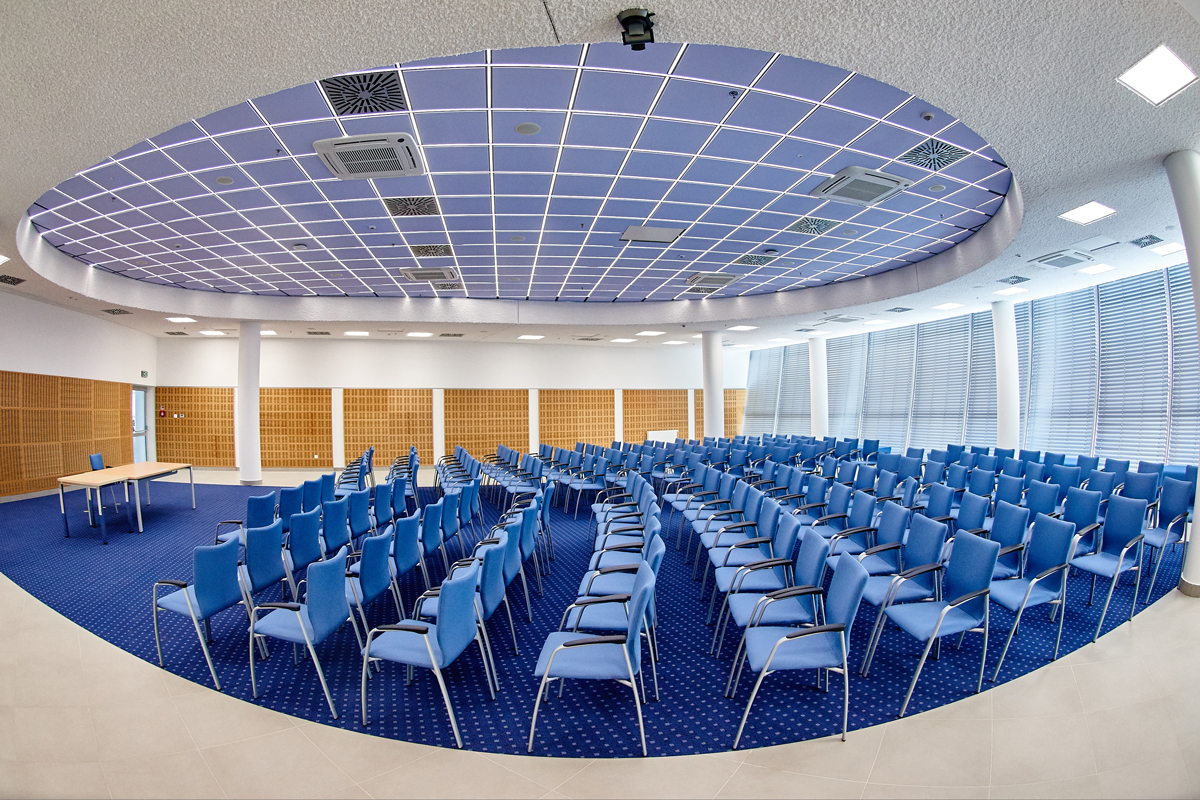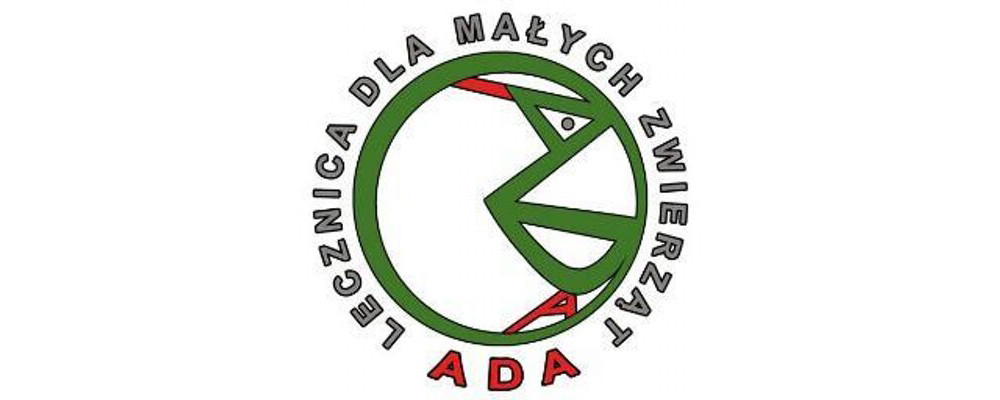The Convention and Exhibition Centre is a versatile facility. The congress and exhibition sections can be used separately or make one combined unit. Moreover, the exhibition section allows adjustment of the rooms to individual preferences and create multiple variations of room configurations.
The facility's functions are matched by its architecture based on an isometric projection of circles or their segments which are the base of two blocks: the exhibition section's ellipse and the congress hall's reversed cone.
The facility consists of an exhibition hall, congress hall, conference halls, offices, gastronomy, technical rooms, social rooms, storerooms, and unloading space.

Congress Hall offers 872 seats. It is equipped with the most modern technology and stage lighting. It is also equipped with electrically controlled platforms.

Large conference hall on the ground floor can fit up to 190 people. It is equipped with the most modern technology for conference organization.
Conference Hall's Facility Room

The exhibition hall is the largest hall in the facility, that can be used for hosting trade shows, exhibitions or cultural and sports events. The hall is 480 m2 on the ground floor. 1200 m2 on the first/second floor.

The hall can fit up to 120 guests. The kitchen is right next to the hall.
Kitchens
Lodge
Map key
Sanitary facilities
Staircases
Changing rooms
Technical rooms
Security rooms

Congress Hall offers 872 seats. It is equipped with the most modern technology and stage lighting. It is also equipped with electrically controlled platforms.

Banquette hall offers 130 seats. There's a catering room right next to the hall, essential for banquette service. The hall is equipped with the best audio equipment.
Banquette Hall's Facility Room
Catering Room

The exhibition hall is the largest hall in the facility, that can be used for hosting trade shows, exhibitions or cultural and sports events. The hall is 480 m2 on the ground floor. 1200 m2 on the first/second floor.
Conference Hall's Facility Room

Large conference hall on the first floor can fit up to 220 people. It is equipped with the most modern technology for conference organization.
Office
Office
Map key
Sanitary facilities
Staircases
Changing rooms
Technical rooms
Security rooms
Offices

G2A Arena offers 5 small conference halls equipped with projectors and multimedia screens or 55-80" monitors, as well as audio systems.
Offices
Offices
Offices
Offices
Offices

The exhibition hall is the largest hall in the facility, that can be used for hosting trade shows, exhibitions or cultural and sports events. The hall is 480 m2 on the ground floor. 1200 m2 on the first/second floor.
Map key
Sanitary facilities
Staircases
Changing rooms
Technical rooms
Security rooms
Building structure
CKW's building has a clear distinction between Congress and exhibition blocks.
The height of blocks from the ground floor is:
- 23,50 m,
- 23,43 m,
- 21,33 m.
The center has three floors above ground, except for a two-story high exhibition section. The building has a basement.
The surface on all of the floors is divided between:
Basements
8470,94 m2
Groundfloor
8735,90 m2
1st floor
5388,34 m2
2nd floor
4681,63 m2
The combined surface of the whole building is
27 276,81 m2
Technical parameters
Length
156,03 m
Width
79,50 m
Height
23,50 m
Cubage
213 921,36 m3
Gross area
9095,90 m3
Net area
27 276,81 m2
including:
Area of movement
10 495,70 m
Technical area
2634,76 m2
Usable area
basic:12 617,60 m2
support:1528 m2
Multimedial equipment
External
External 57 m2 LED screen , 10.24m width and 5.60m height (radius of curvature: 8.5 m)
external contour lightning of the entire CKW building gives the facility a beautiful look at night
Internal
(communication in congress and exhibition segments)
internal screens to display any image
A. congress segment 2nd floor: 10 - 55" screens + 2 - 80" screens
B. congress segment 1st floor: 17 - 55" screens + 2 - 80" screens
C. congress segment ground floor: 13 - 55" screens
D. basements: 3 - 55" screens
E. restaurant: 2 - 55" screens
videowall on congress segment ground floor consists of 25 55" screens
10 interactive kiosks/mobile totems







